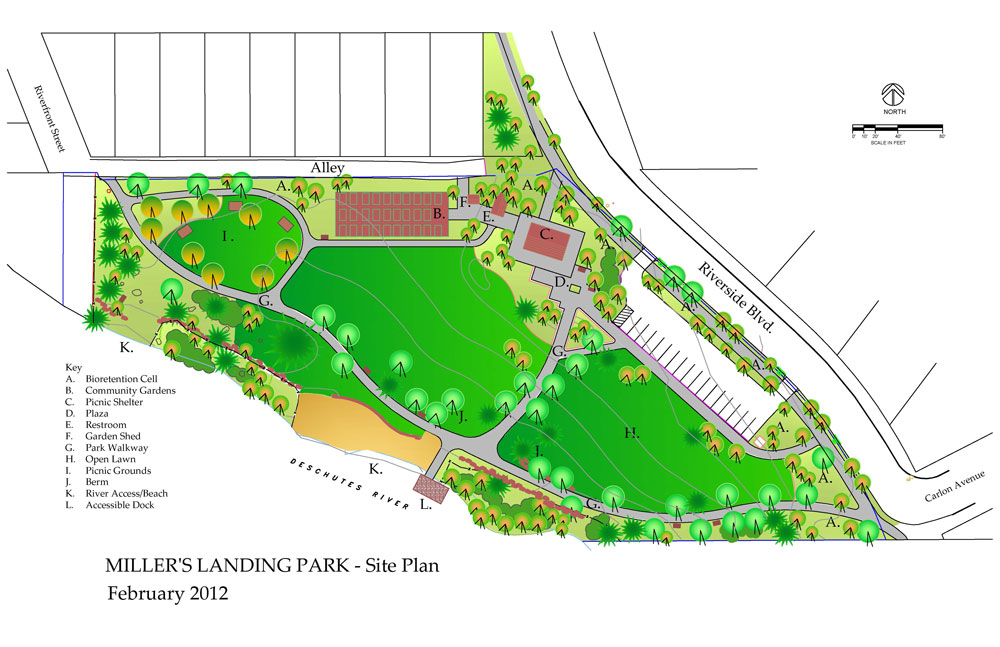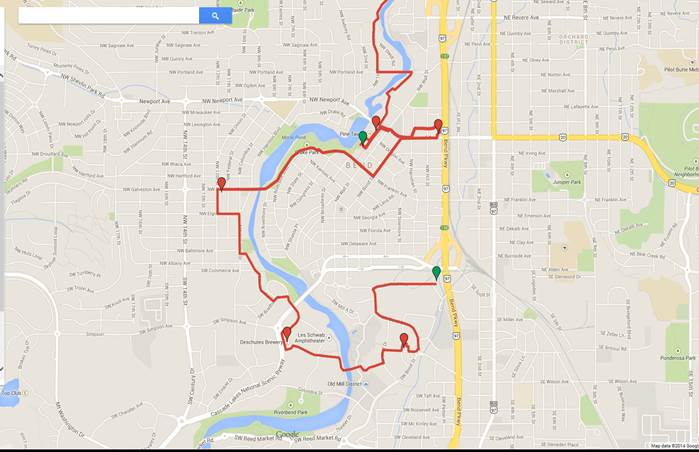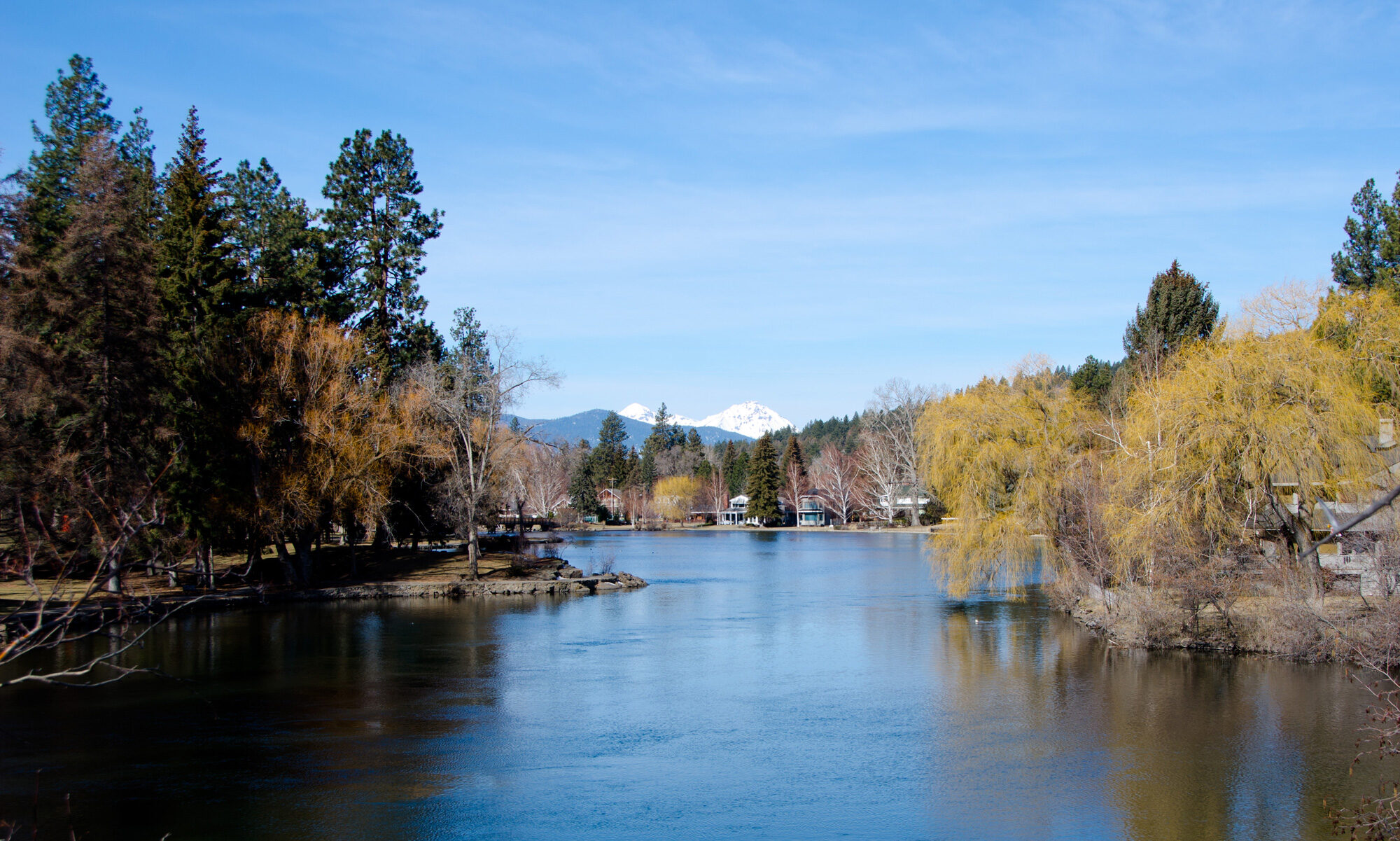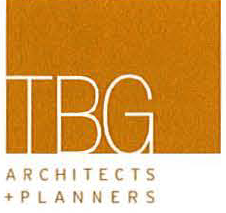
NOTICE OF PUBLIC HEARING
PROJECT NUMBER: PZ-11-0163
Monday, July 9, 2012 at 5:30 pm
City of Bend Council Chambers
710 NW Wall Street, Bend, OR 97701
APPLICANT: Bend Park & Recreation District
LOCATION: 55 NW Riverside Boulevard; Identified on Deschutes County Assessofs Map 17-12-32CC as Tax Lots 17900 & 18800.
REQUEST: Site Plan, Conditional Use Permit, and Waterway Overlay Zone (WOZ) application for Mii|er’s Landing, a new community park located on approximately 3.71 acres in the Residential Urban Medium Density (RM) zone. Proposed park amenities include: picnic shelters, walkways, river access, parking, restroom, community gardens, landscaping, and improvements to the adjacent street and alley.
STAFF REVIEWER: Aaron Henson, AICP, Senior Planner; 541-383-4885; ahenson@ci.bend.or.us
All persons interested in this issue are invited to attend the public hearing or to mail written comments to the City of Bend Planning Division, 710 NW Wall Street, Bend, Oregon 97701. Comments must be directed toward the ordinance criteria that apply to this request. Those criteria are listed below. Please refer to the project number in your written comments. Written comments may be submitted at anytime prior to the hearing. The opportunity to provide oral testimony at the meeting will be at the discretion ofthe Planning Commission.
A copy of the application, all documents and evidence submitted by or on behalf of the applicant, and the applicable criteria are available for inspection at no cost and will be provided at a reasonable cost. A copy of the application and all documents and evidence relied upon by the applicant can also be viewed by logging into the ePlans website at https://eplans.ci.bend.or.us/ProjectDox/ with username “publicviewer@ci.bend.or.us” and password “public”, then searching for PZ-12-0163. A copy of the Staff Report will be available for inspection at no cost at least 7 days prior to the hearing and will be provided at a reasonable cost.
Mel Oberst
Community Development Director
APPLICABLE CRITERIA, STANDARDS & PROCEDURES:
(1) Bend Code Chapter 10-10; City of Bend Development Code
(a) Chapter 2.1; Residential Districts
(b) Chapter 2.7; Special Planned Districts
(c) Chapter 3.1; Access, Circulation and Lot Design
(d) Chapter 3.2; Landscaping, Street Trees, Fences & Walls
(e) Chapter 3.3; Vehicle Parking, Loading & Bicycle Parking
(f) Chapter 3.4; Public Improvement Standards
(g) Chapter 3.5; Other Design Standards
The applicable criteria are available for review at the City of Bend Community Development Department, City Hall, 710 NW Wall Street, Bend, Oregon. The
applicable criteria are also available on the City web site.




