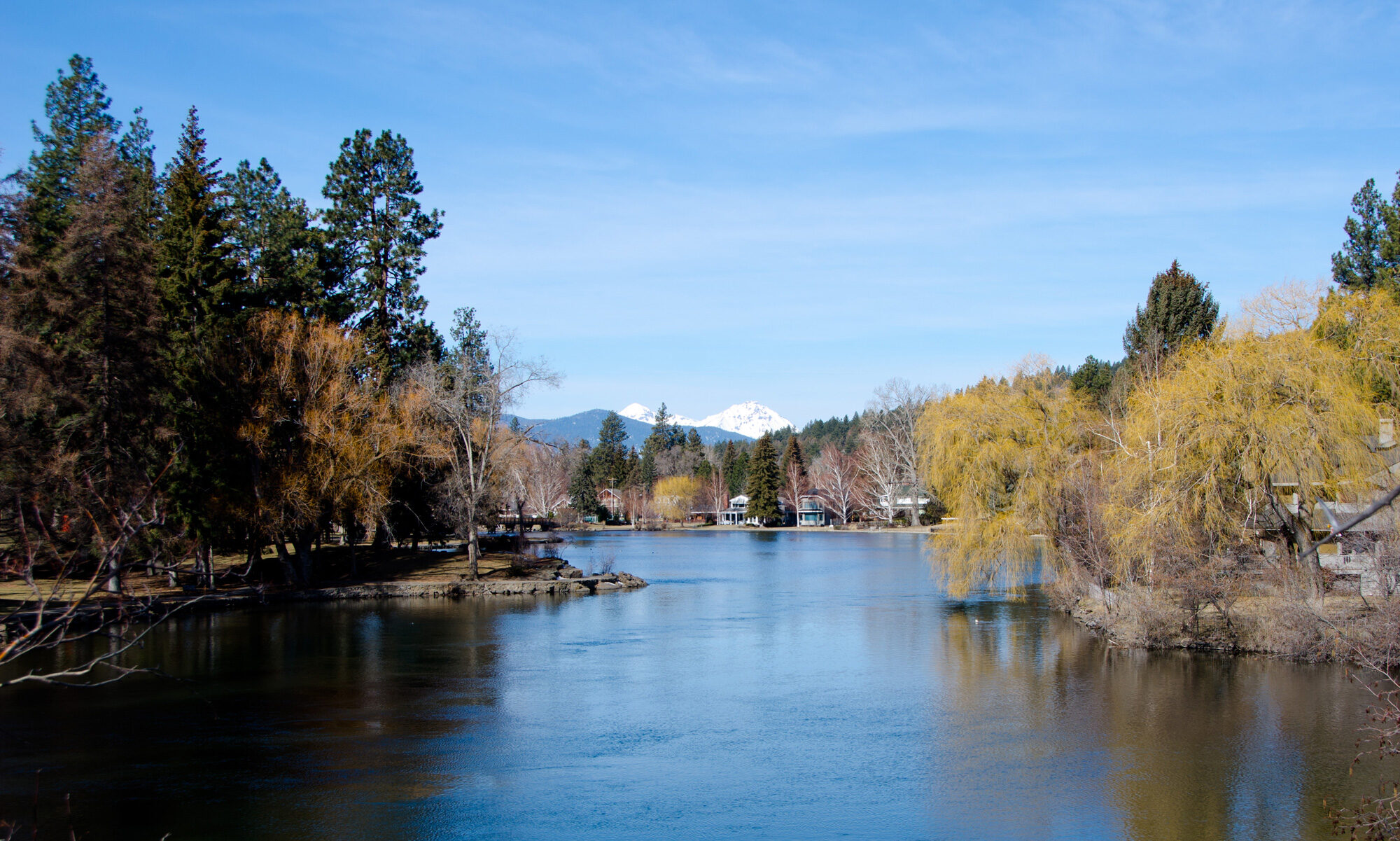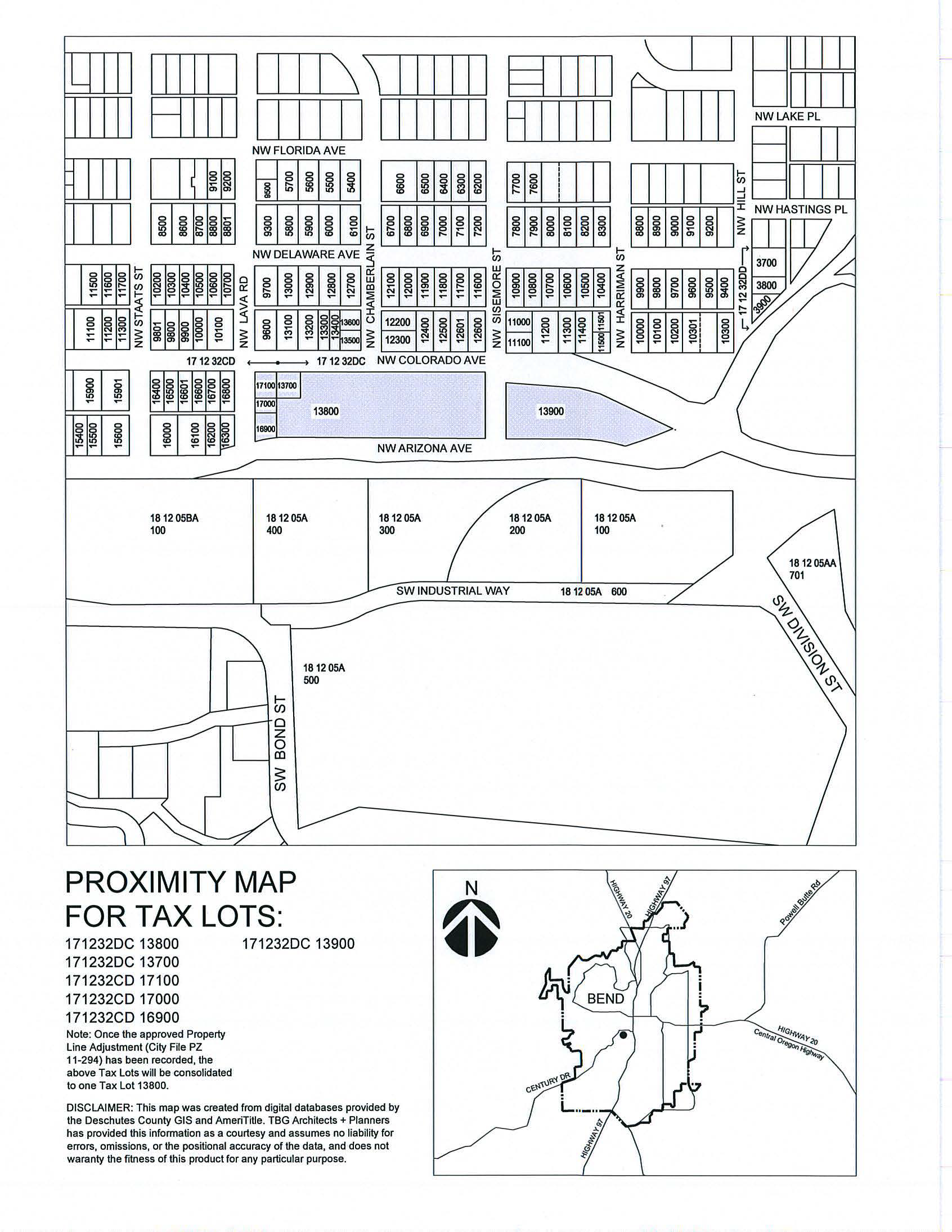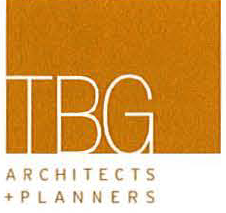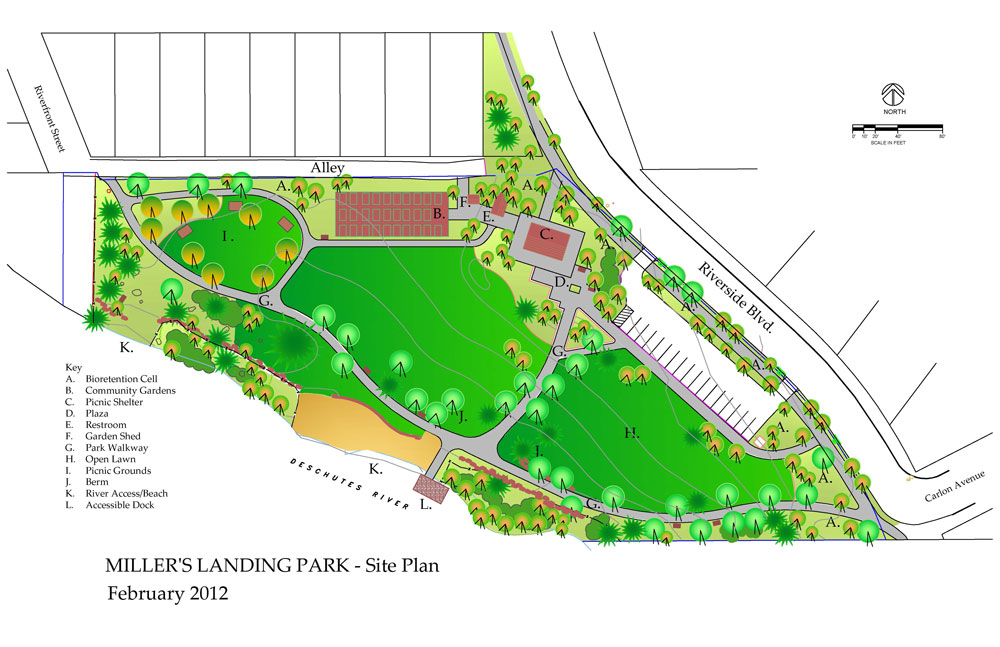September Green Drinks will be hosted by Timberline Construction of Bend at one of their current construction sites – the “Desert Rain” house, which upon completion will be the greenest home in Bend.
Take advantage of this special opportunity to see the inner workings of this home which is being built to satisfy the rigorous International Living Building Challenge. The goal of the LBC is to construct buildings that are rooted in place and use resources that are on hand at the site.
Join us at Green Drinks to network, learn about other businesses and their sustainability efforts and have a green drink or two! It’s free and open to the public.
When: Tonight, September 27 from 5-7 pm
Where: Desert Rain (24 NW Shasta Pl) See map for details. The front door of Desert Rain is not visible from the street. You can park on Shasta Street and walk up a small, dirt path to the home, or you can go down the alley (accessed from Delaware). Parking will be very limited, so please consider biking, walking, or carpooling.
Green Drinks is an international concept and is THE most enjoyable way to network, learn about local businesses and their sustainability efforts, and have an eco-conscious drink or two!
To enjoy a truly green drink, bring your own cup and consider carpooling, walking, biking or transit to the event!
Help us keep this a Zero Waste event and enjoy a truly green drink, bring your own cup! Consider alternatives to driving alone such as walking, biking, car pooling and transit.
For more information or to learn more about hosting a Green Drinks event at your business, contact Swee Pea @ 541-385-6908 x11 or sweetpea@envirocenter.org.





